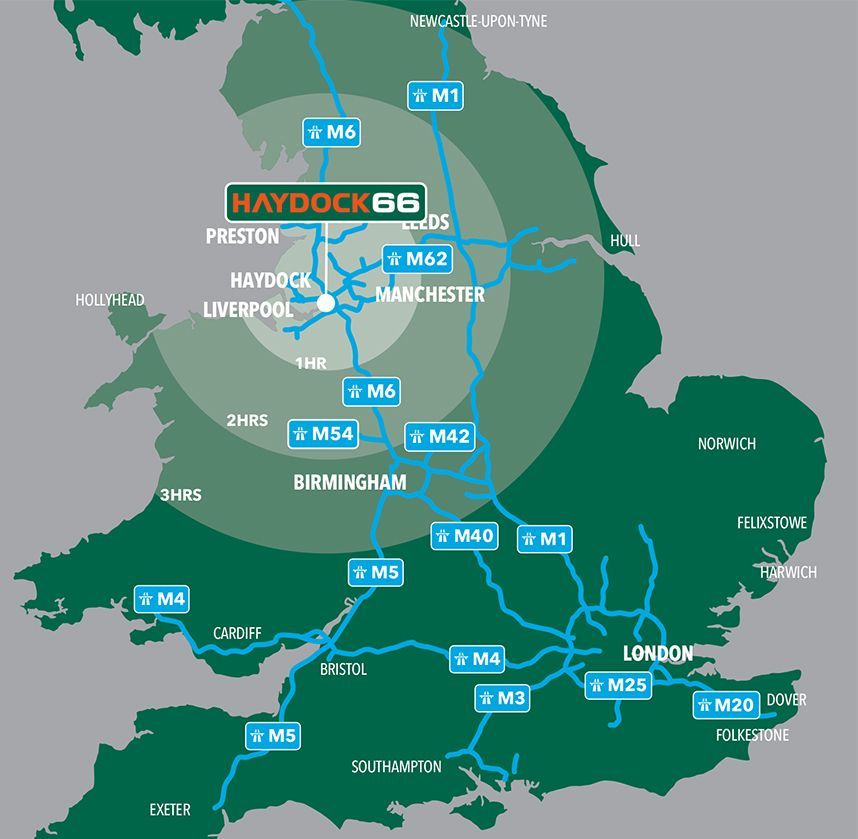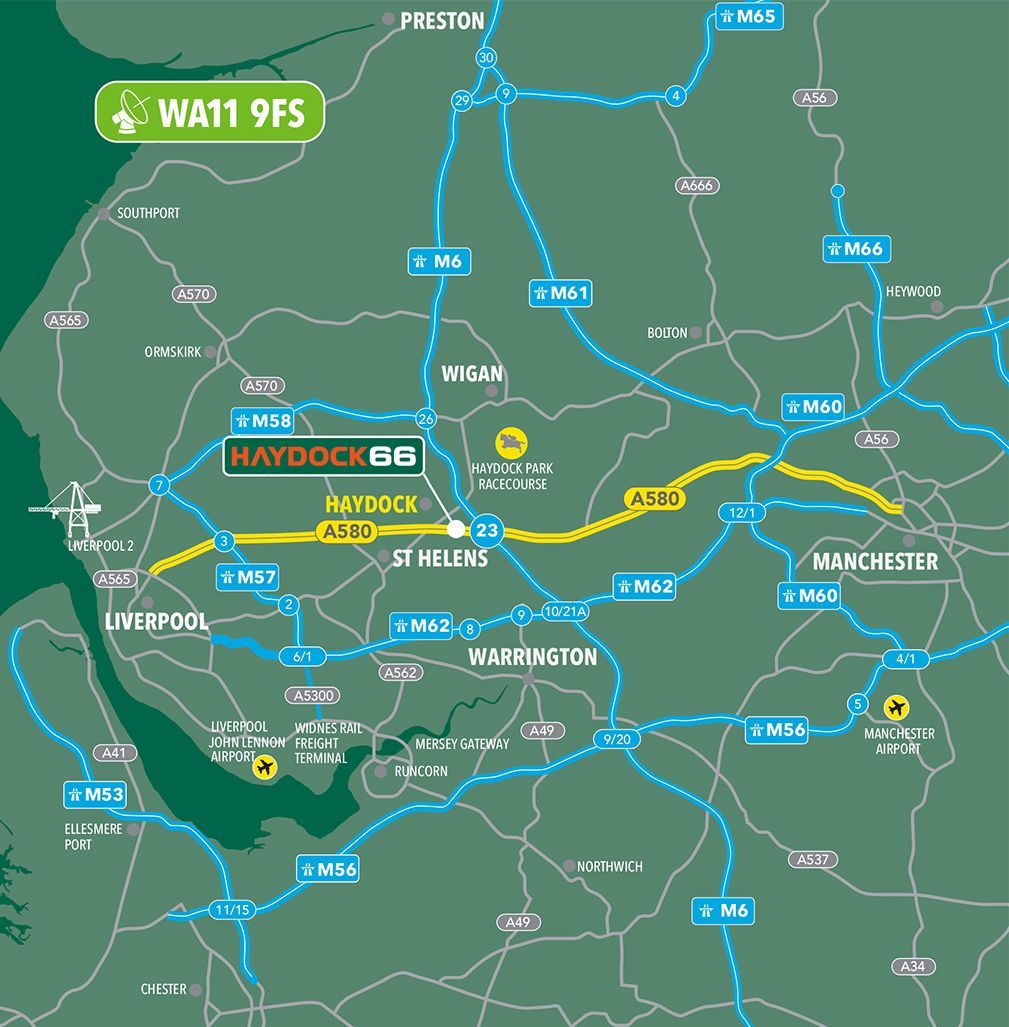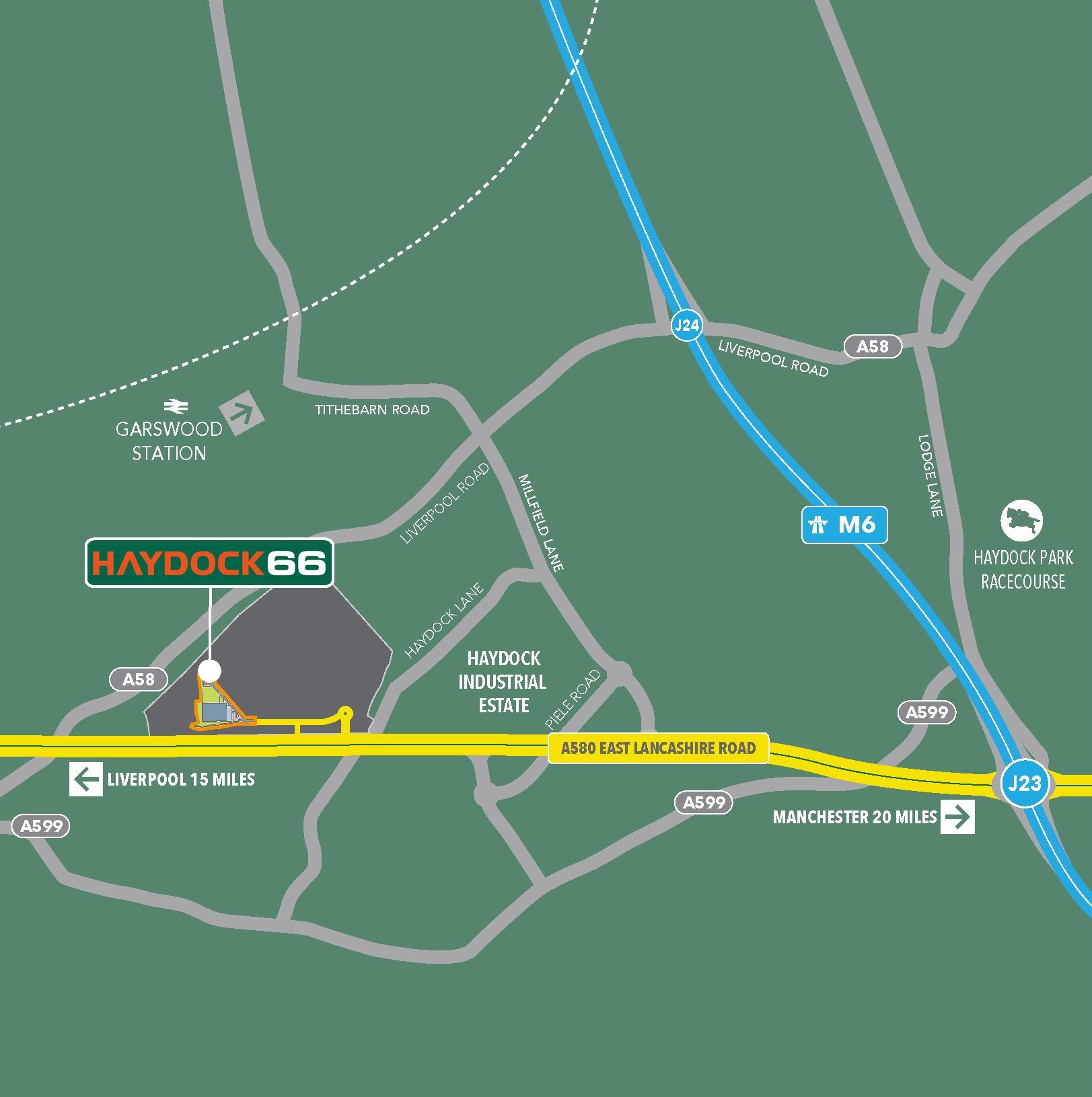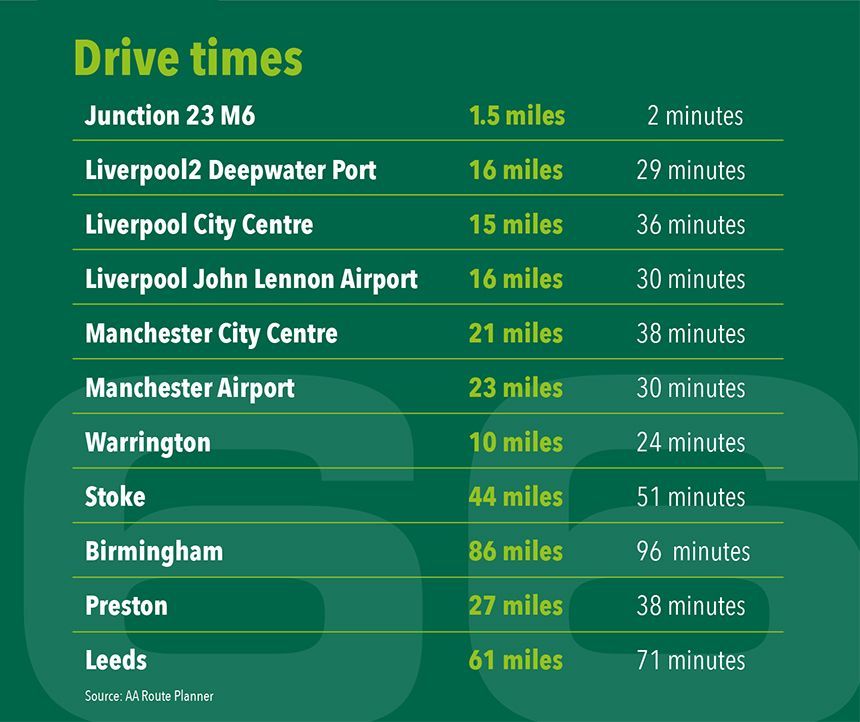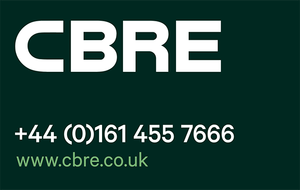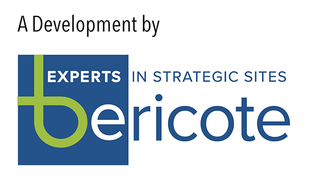LOCATION
Artists Impression
ACCOMMODATION
The building will be measured in accordance with the RICS Code of Measuring Practice 6th Edition
on a GIA basis with the following floor areas.
| FLOOR | SQ FT | SQ M | |
|---|---|---|---|
| Ground | Warehouse | 59,880 | 5,563 |
| Ground | Core | 690 | 64 |
| First | Office | 5,320 | 494 |
| TOTAL | 65,890 | 6,120 |
|---|
MASTERPLAN
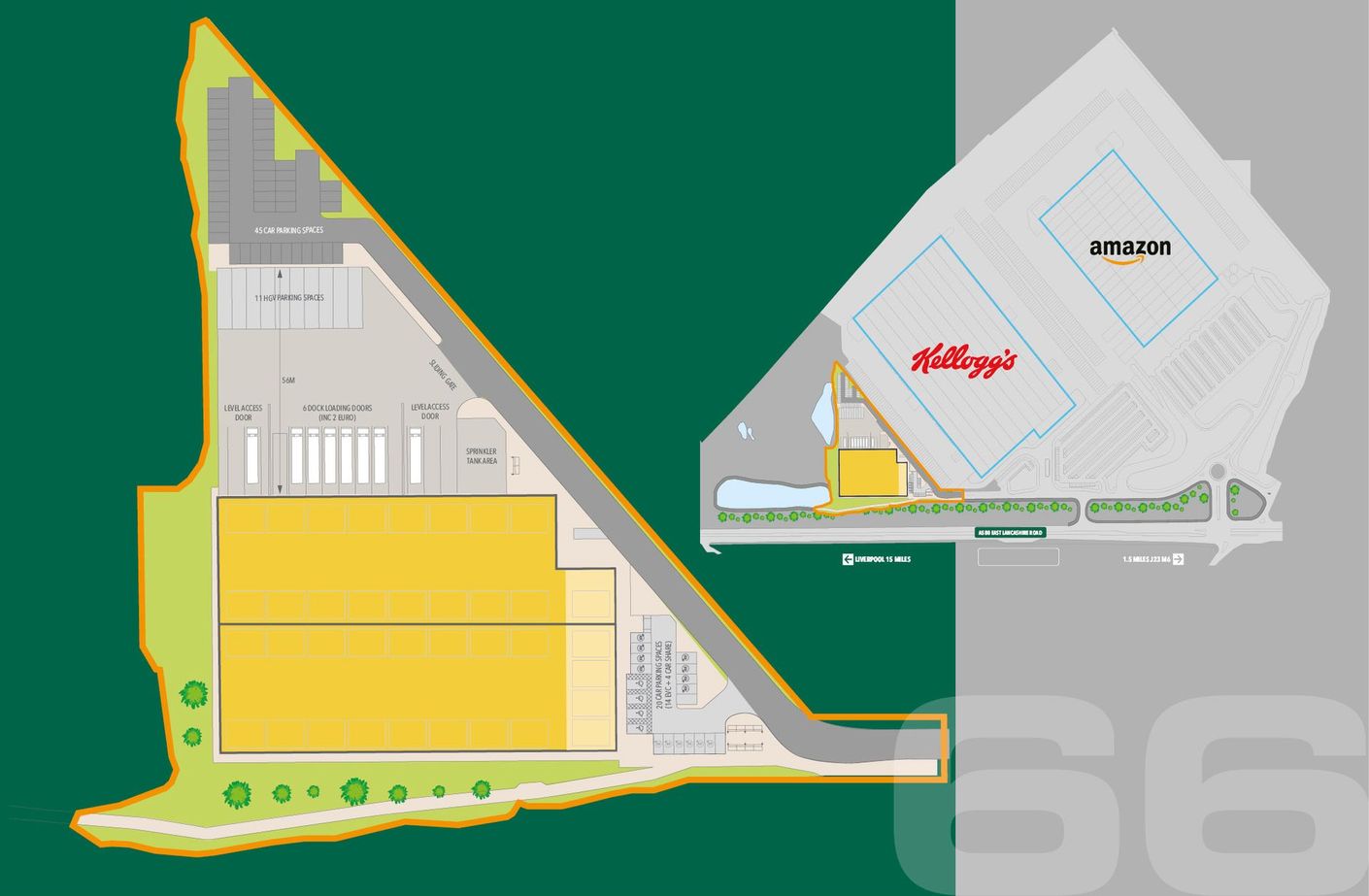
SPECIFICATION
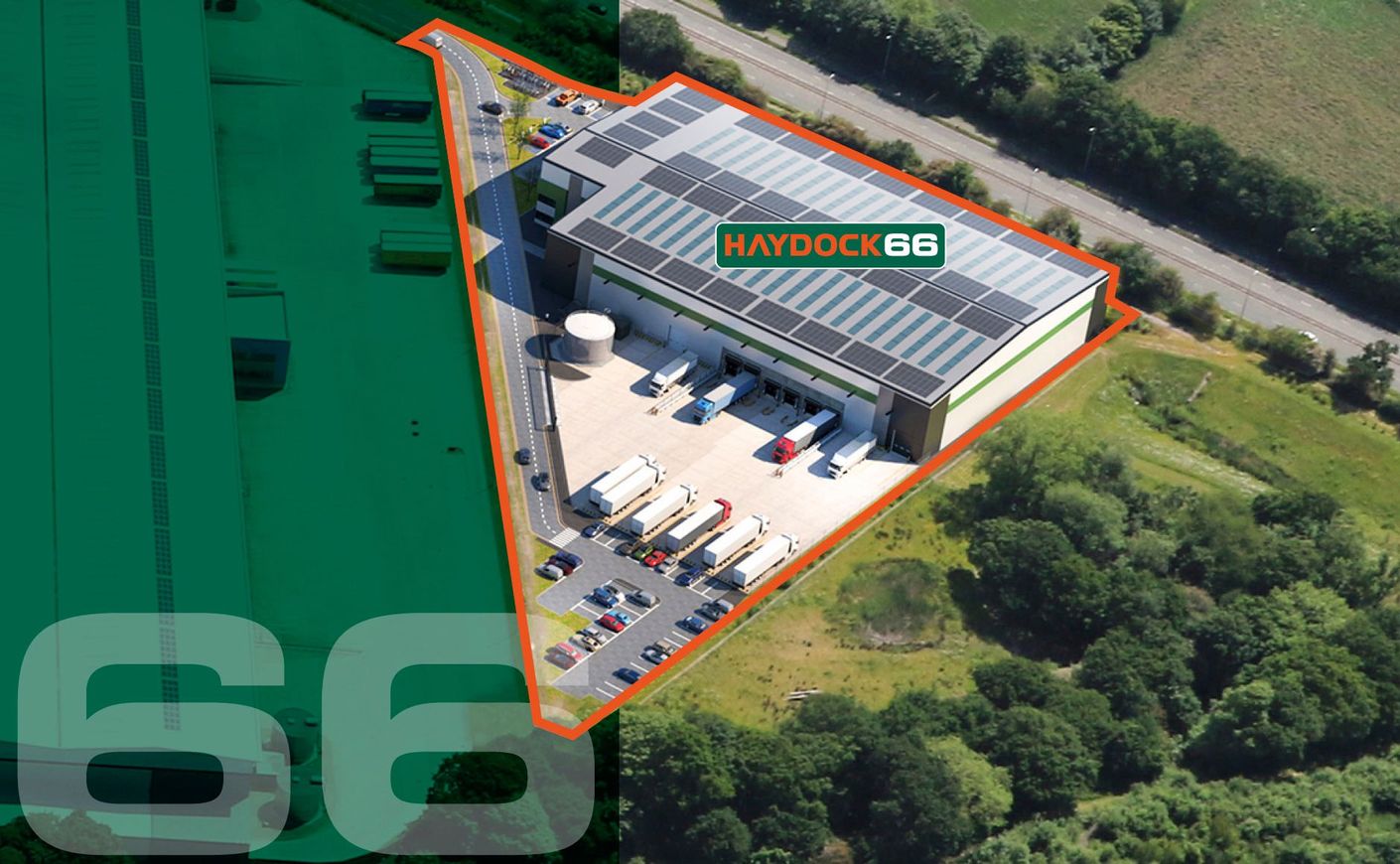
PLANNING
Detailed planning consent has been secured for B8 distribution use. A copy of the planning consent can be provided on request.
TERMS
The unit is ready for immediate construction and available for pre letting on a new full repairing and insuring lease.

